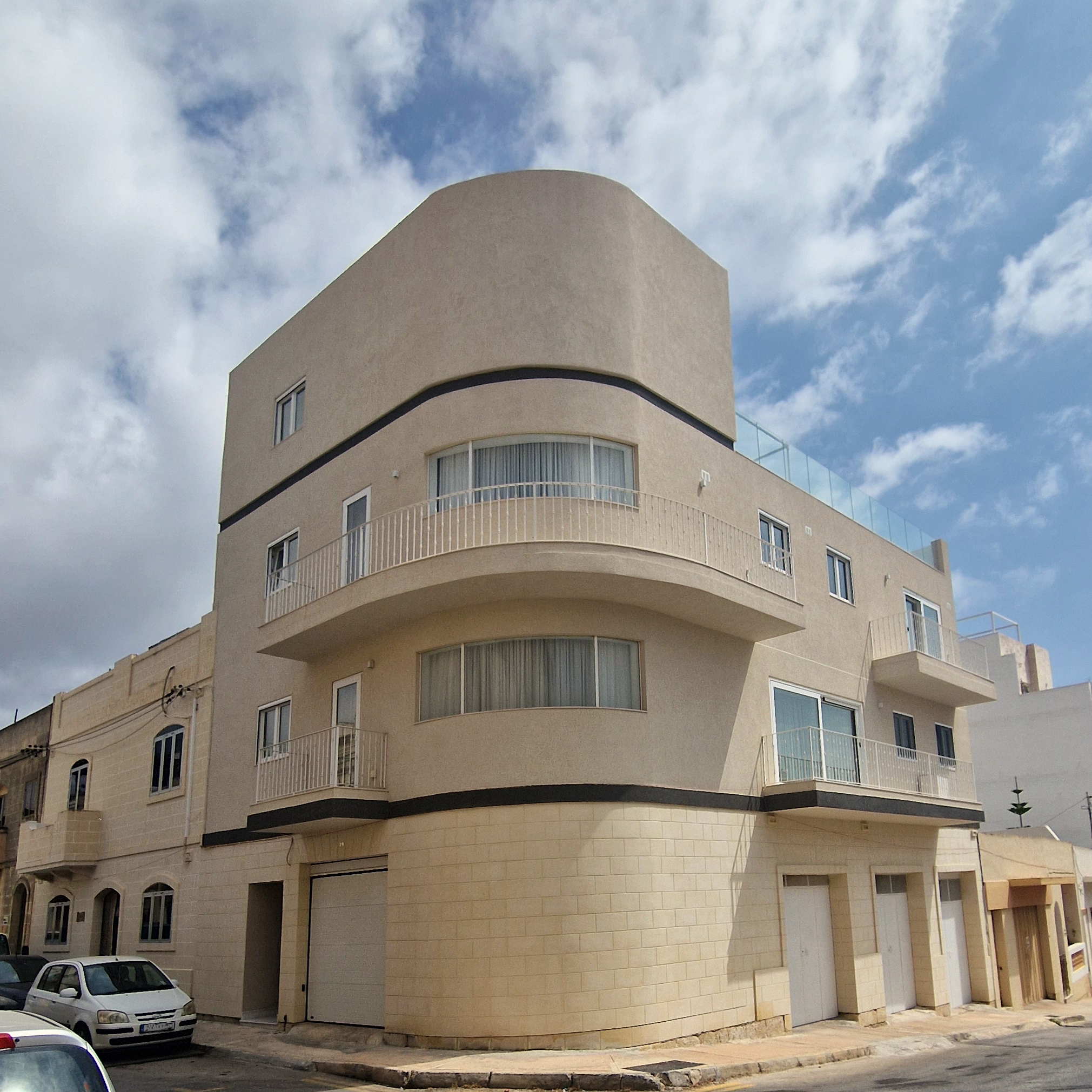Project Details
When the client first approached our office we were intrigued by the opportunity presented to develop a multi-storey dwelling instead of an apartment block. This project provided two main challenges. The first being that we had to plan for large spatial layouts rather than your typical apartment room sizes and the second was to deviate from an apartment like aesthetic and develop house.
The ground floor was already constructed in local stone, through a simple intervention the house had to be erected, to provide a visual aesthetic that it is sitting on stone platform. Given the location of the site, the design chosen had to project a slight maritime feel, through the use of clean volumes, crisp lines and smooth curves. To obtain this volumetric feat, the existing corner was reconstructed in a circular fashion, remodelling the street corner in its entirety.
The spatial program is divided on three floors with the public spaces of the house located at first floor, a fully private floor consisting of the bedrooms at second floor and a roof garden at third floor. The large floor plan allowed for the insertion of an elevated garden which serves to introduce vegetation at all floors and allow natural lighting to the rear parts of the property.
The project was completed in 2023.












